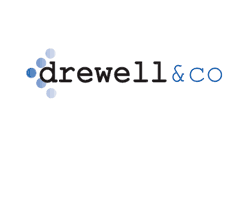
"Timber frame will triumph in 2006"
Major economic developments signal a strong year of growth ahead, says UK Timber Frame Association (UKTFA).
Below
are some of the standard Interhabs features:
Top-quality Canadian materials and engineering
Exterior walls and gables of 2" x 6" framing, build and quality-controlled
in our factory
Structural timber framing made of slow-growth spruce, dried and machined
to uniform size for fast, straight construction
All structural materials pre-cut
Two-year warranty on most components and materials
Superior installation:
exterior walls - 6" (15cm)
fibreglass, R 20, U value 0.26
flat ceilings - 13" (30cm)
fibreglass, R 40, U value 0.13
Massive selected 4" x 12" beams and 4" x 8" floor
joists with exposed plank decking; many designs also feature 4" x
8" roof rafters with exposed planking
Superior quality wood-frame windows and 25-year roof shingles
Complete interior package including fibreglass insulation, gypsum wallboard,
interior doors, closets, shelving, clear pine trim and hardware
Pre-build open pine stairs with massive 2" x 12" stringers and
treads, plus pre-build landings and pre-cut handrails and posts
Sundecks and rails standard on most packages
A choice of natural wood exterior finishes, with options for maintenance-free
finishes, or an allowance for rendered concrete block or brick
Features such as Low-E windows are popular options to increase the energy
efficiency of your home.
Many designs are ideal for construction under the Canadian R2000 program
specifications.